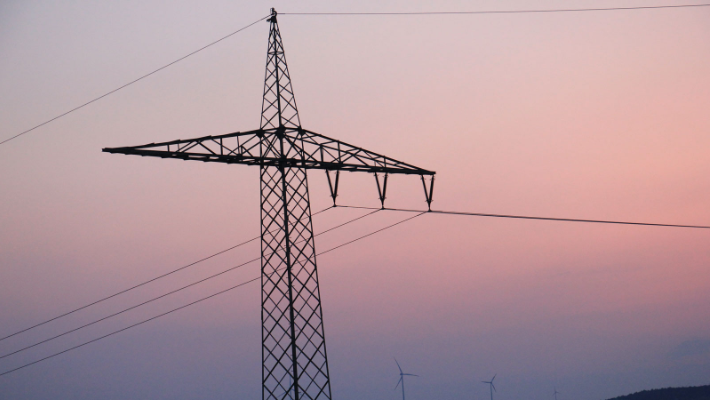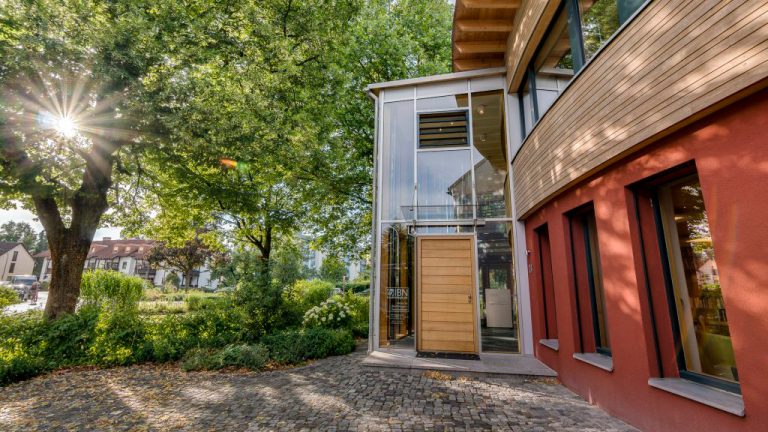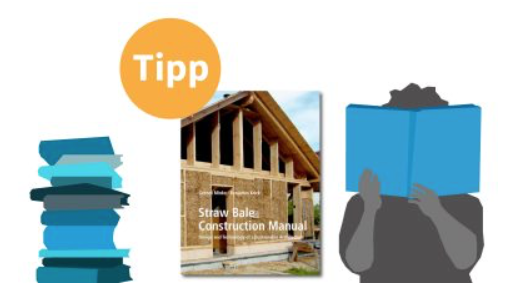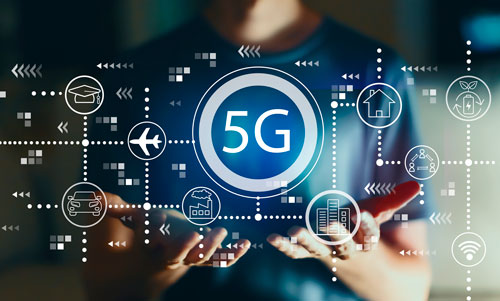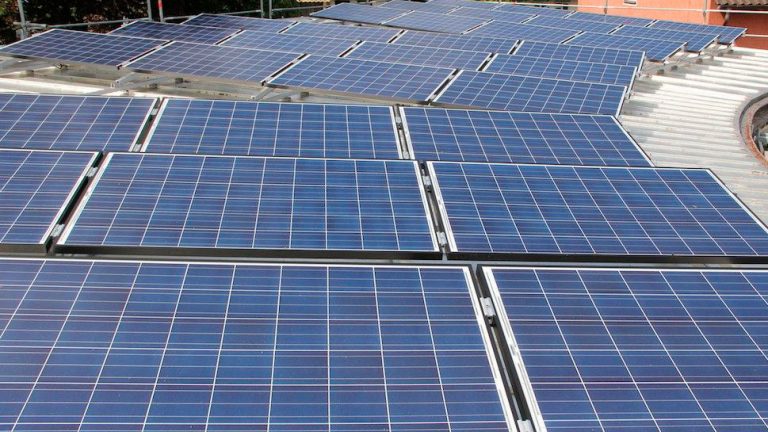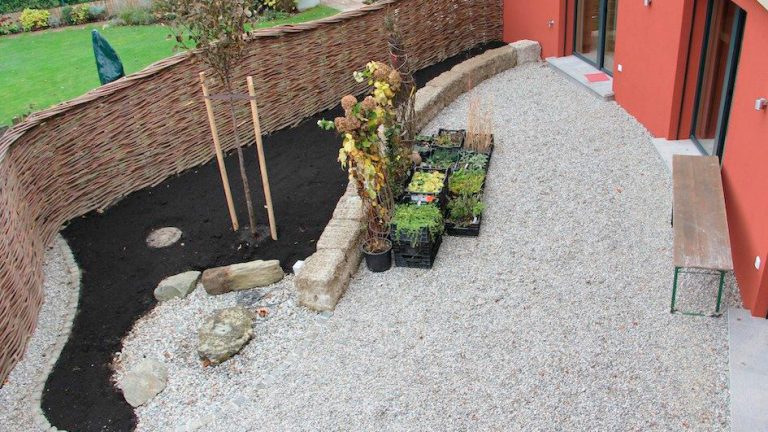For decades, the conditions around high-voltage power lines have been fairly stable, the structure and type of power grids have hardly changed, and it has been well established what types of electromagnetic fields to expect and how to measure relevant exposure levels. This is about to change now and in the future. Changing demands on […]
Posts
Photos of the IBN building
We are happy to present some photos of our institute building. We thank the photographer Maximilian Mutzhas (mutzhas.com) for his good job.
Book: Straw Bale Construction Manual
Building with straw bales is a technique pioneered a century ago in the state of Nebraska. In recent years, there has been a worldwide renaissance in the use of straw as a building material. Straw is a renewable resource with excellent insulating properties. Moreover, it is an inexpensive and easy-to-use option for self-builders. The book […]
5G – a building biology perspective
Everybody is talking about 5G. The electrosmog debate has been stirred up again and all those concerns about the exposure to electromagnetic fields as well. The industry in particular, but also many other people would like to have faster and more powerful data networks. Yet others are concerned about radiation risks and data security. So […]
Solar roof and inverter
An important “building block” of the energy concept is the PV system on the roof (9.4 kWp). This system can generate ca. 7500 kWh electricity per year. It is assumed that about one third of this electricity is used for the building itself and two thirds can be fed into the public power grid. Based […]
An outdoor living room in the garden
In building biology, we highly value green space around the house. It is important to live “in and with nature,” but also to live in harmony with one’s neighbors. On the east side of the house, we created an outdoor living room as a little sanctuary where people can relax, have a meeting, or do their […]
