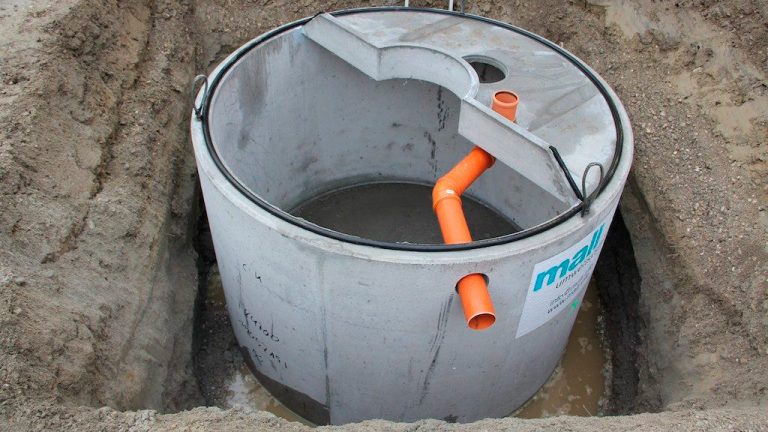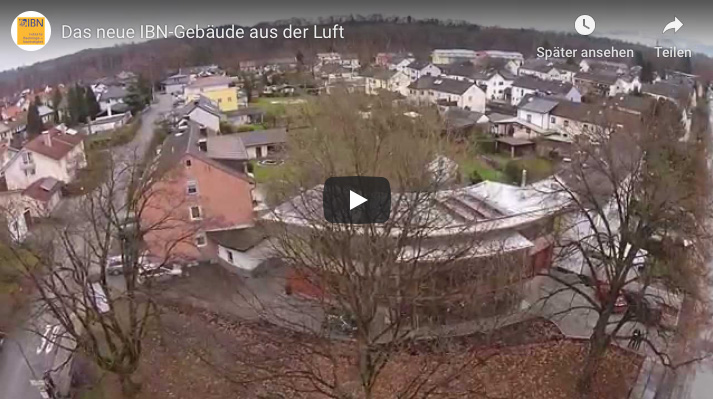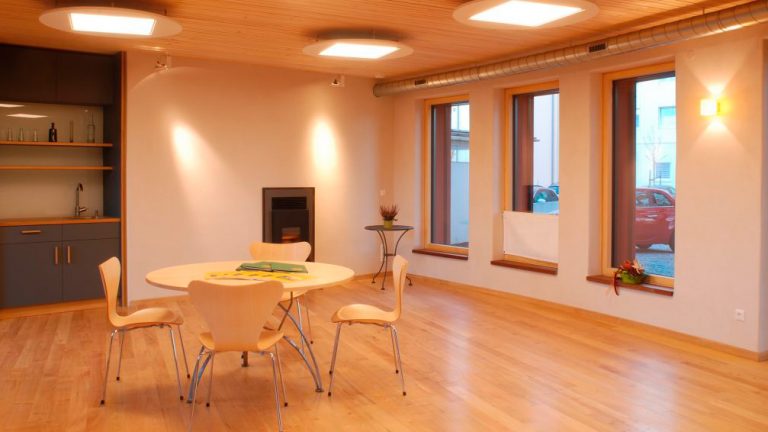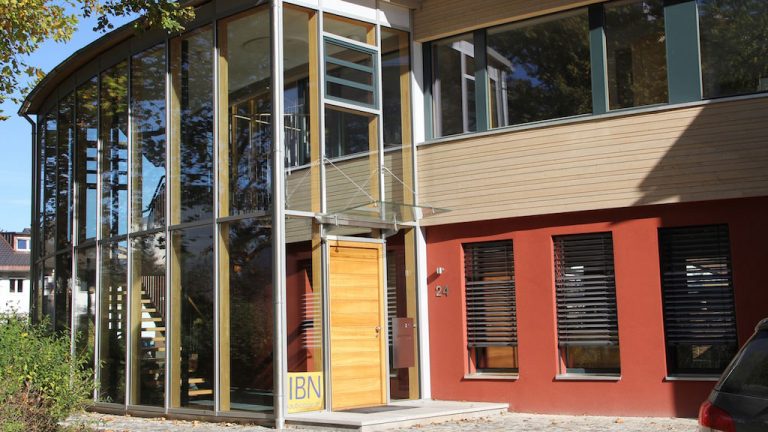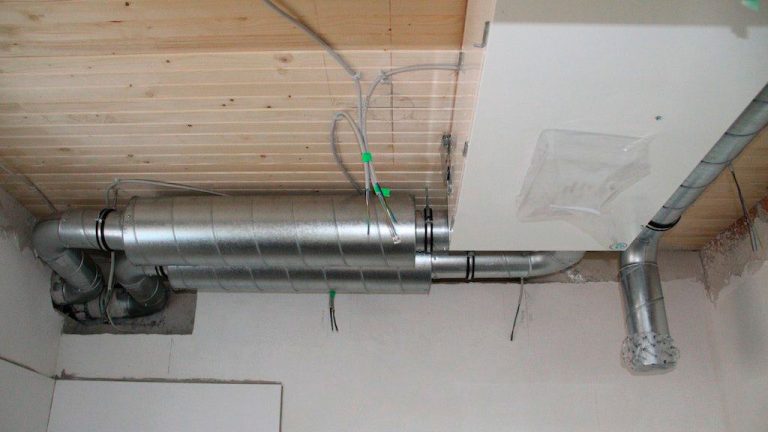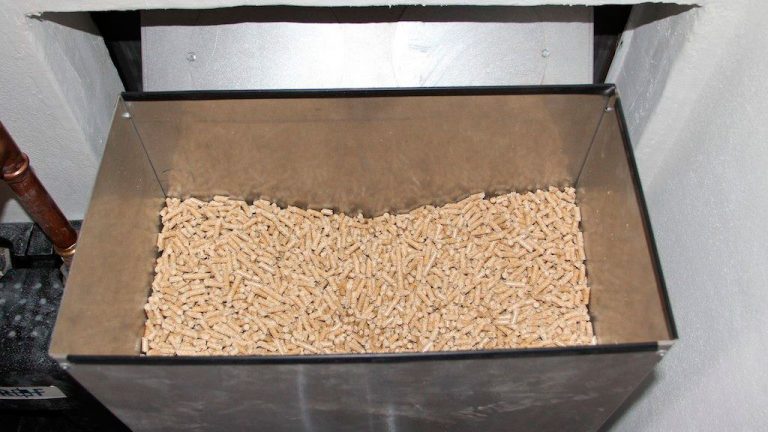About 50,000 l (13,200 gal) of potable water could be saved per household per year if potable water were separated from service water. The use of rainwater becomes therefore ever more important in regions with little rain. Storing rainwater or letting it seep into the ground also helps relieve the wastewater system and thus helps […]
Posts
The IBN building from above
This is an aerial view of the new IBN building. The video was shot on 17 December 2014. A remote-controlled drone made this amazing view possible. By loading the video, you agree to YouTube’s privacy policy.Learn more Load video Always unblock YouTube For this, a big thank-you goes to Gerhard Lipfert, the general manager of […]
Artificial lighting
For the new IBN building, we chose a professional lighting design for the following reasons: Beautiful lighting conditions that accentuate the architecture Light quality that promotes well-being and health Providing guidance during this period of change in the artificial lighting sector (e.g. incandescent lamps are banned and the quality of LED lamps varies greatly) Reducing […]
Hurray, the new IBN building is complete!
Finally we made it! We have come a long way from finding the right property to designing the project and building it, but now we have been rewarded—as we think—with a very attractive building that meets current building biology criteria. We would like to thank all those involved in this project—e.g. architects, designers, installers, tradespeople, […]
Ventilation systems with heat recovery
In some building biology circles, the necessity of a ventilation system is a subject of heated debate. Sometimes supporters and opponents butt heads with each other, without either side giving an inch. Because of this situation, we decided to have installed three different ventilation systems with heat recovery in three different user areas (I showroom / […]
Temperature control vs. heating
How to heat a building biology-based flagship project? A subject that has plenty of options and even more opinions. After careful consideration, we decided on the following concept (design by Frank Hartmann, Building System Technician, Building Biology Consulting Office IBN): Heat generation: Primary pellet furnace, net power output of 10 kW (8 kW water, 2 […]
